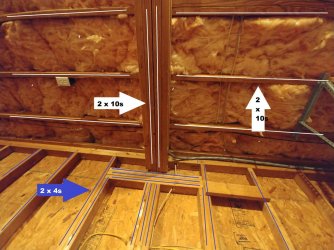Retired Viking
Fish Connoisseur
I was lucky when I went house hunting, my father-in-law was a carpenter and home builder and he came along and checked the houses, He would find all sorts of issues with the houses we looked at, He gave our current house a thumbs up with just minor issues easily fixed. I have helped him with some building . Looking at what you have as far as load bearing I would have some concerns. Also your house is made of particle board (walls and floors) I would try and seal the particle board around where you are planning on putting an aquarium; If it is not sealed it will soak up water like a sponge and the glue holding it together will break down over time.
Last edited:

