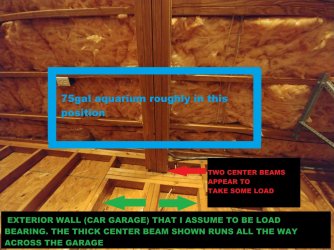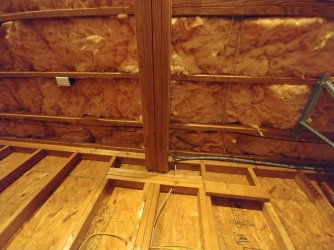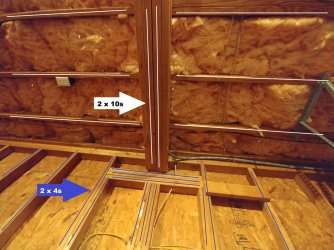Supertoast
New Member
First off nice to meet you guys and thank you in advance for reading! Second: I take all advice as just that and understand that its my responsibility if I don't do diligent research and cause damage. (HOUSE WAS BUILT IN 2000) This is an age old question but I have a picture of my specific situation so I felt posting would be ok. So I want to put a heavy aquarium (75 Gallon) on the 2nd floor, specifically in my bonus room over the garage and I'm unsure about adding up to 1,000lbs of aquarium weight so below are some pictures and crude MSpaint drawings of where I want to put the tank lol. Thanks for pitching in!!
In this first pic, The wall with window that you see is the same exterior wall that I assume is load bearing. I point out this same wall in the next image with green text.
This second image is looking up at the floor above. This is directly beneath the 20gal aquarium in the first picture. The wall has double and triple 2x4's under the support beam that run all the way to the concrete garage floor.
View of lower wall without text in the way
Thank you for any input!! Obviously any opinions will be taken with a grain of salt as every house and situation is different.
In this first pic, The wall with window that you see is the same exterior wall that I assume is load bearing. I point out this same wall in the next image with green text.
This second image is looking up at the floor above. This is directly beneath the 20gal aquarium in the first picture. The wall has double and triple 2x4's under the support beam that run all the way to the concrete garage floor.
View of lower wall without text in the way
Thank you for any input!! Obviously any opinions will be taken with a grain of salt as every house and situation is different.




 .
.