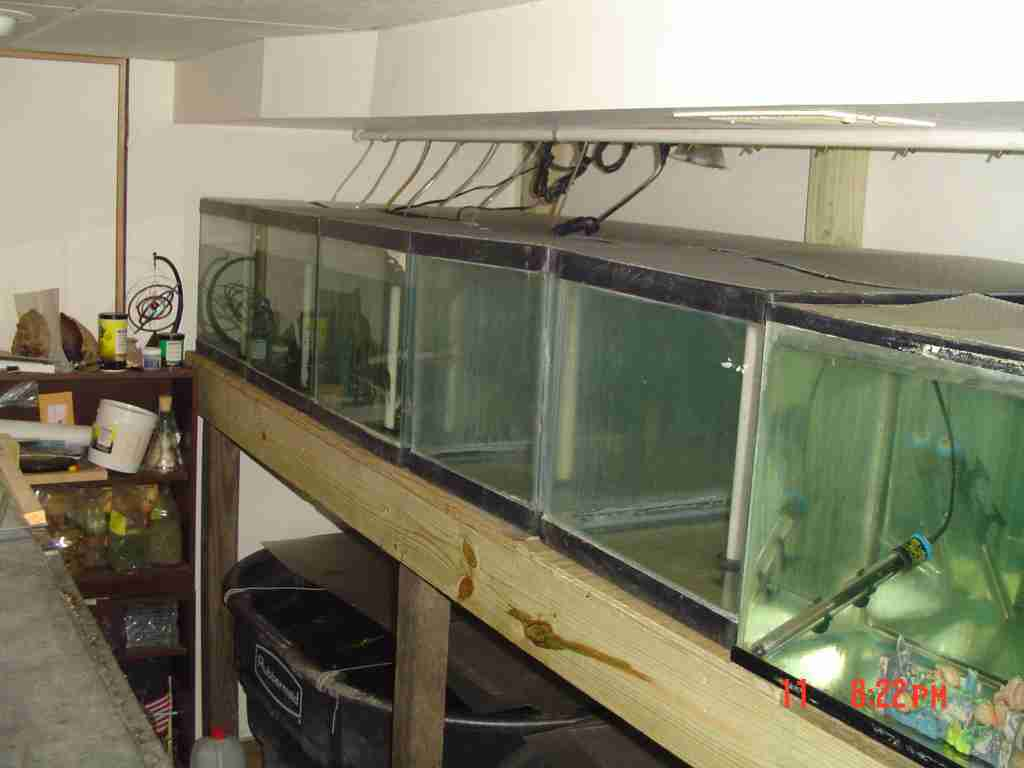Gun
Fish Crazy
Hi guys
Ok, I started off wanting to build a fake background...now I have plans for a small fish breeding farm
The plan is to use an existing outhouse as grounds to set up. Fit with roughly 20 tanks (various sizes), stock with fish, then go from there...
Outhouse/Shed
Measures 24.2ft (Front) - 10.3ft (Right Side) - 16.9ft (Back) The left side drops in 22" from front, then cuts off to meet the back.
The floor is solid/level concrete. Here are some things that need doing with the actual building:
1) Insulate and board the roof and sides.
2) Fit with racks/shelves/small desk (work area).
3) Install a pipe/hose/pump system (air/water supply).
4) Install lighting (outhouse/tanks).
5) Install correct electrical access.
6) Fit with 1-2 radiators/heaters/fans
7) Install small fridge/sink area.
Guys, I'm looking for some advice with the planning/layout of this building. Is there things I need to know..or things I've missed out.....?
INSULATING/BOARDING:
Plywood/wool/polystyrene is what I'm thinking.
RACKS/SHELVES:
Seems simple enough. Probably go for 2 tanks high (maybe 3 in places...using shallow tanks). The 'access' area between tanks will hopefully be at least 12". The tanks maybe side by side, or have a 6" gap inbetween. All made from wood.
PIPE/HOSE/PUMP/FILTER SYSTEM:
This I'm really unsure about. What do I need...?
Ideally, I would like something that is going to make maintenance a lot easier. Anything that can be installed/bought (that will cater for all tanks) or preferably made by myself...I'm interested in looking into. Hmmm, some sort of pipe system that runs along/inbetween all tanks. This pipe/pipes will be fed from a main pump/pumps. The pipes would supply air for airation equipment and maybe filters...? also some sort of suction, re-filling pipe system (water changes). The 'water change'/air system would ideally be started with taps or something along side each tank.
Filtration of the tanks I'm also unsure about. Individually filtered or large filters that cover several tanks....?
LIGHTING:
Probably individually light the tanks (starting off), then think of ways to light multiple tanks at once. When building the racks..lighting will be taking into account. Maybe leave space underneath/above for strip light/equipment housing.
Picture the back wall (3 4ft tanks along side each other...2 high). There will be at least 12" gap between top/bottom tanks. In this gap and above the top tanks I'm thinking of a way to install a strip light system that can be lowered to meet the tanks and raised for access.
ELECTRICITY ACCESS:
Not sure about. All I know is it will be some sort of cable running from house..what type of cable and how to set this up...I haven't a clue
I aim to have this place pretty much up and running by christmas and any advice would be much appreciated.
PS - This will be started as a hobby and if the breeding/selling is successful...there is definiely scope for other buildings/outhouses.
Ok, I started off wanting to build a fake background...now I have plans for a small fish breeding farm
The plan is to use an existing outhouse as grounds to set up. Fit with roughly 20 tanks (various sizes), stock with fish, then go from there...
Outhouse/Shed
Measures 24.2ft (Front) - 10.3ft (Right Side) - 16.9ft (Back) The left side drops in 22" from front, then cuts off to meet the back.
The floor is solid/level concrete. Here are some things that need doing with the actual building:
1) Insulate and board the roof and sides.
2) Fit with racks/shelves/small desk (work area).
3) Install a pipe/hose/pump system (air/water supply).
4) Install lighting (outhouse/tanks).
5) Install correct electrical access.
6) Fit with 1-2 radiators/heaters/fans
7) Install small fridge/sink area.
Guys, I'm looking for some advice with the planning/layout of this building. Is there things I need to know..or things I've missed out.....?
INSULATING/BOARDING:
Plywood/wool/polystyrene is what I'm thinking.
RACKS/SHELVES:
Seems simple enough. Probably go for 2 tanks high (maybe 3 in places...using shallow tanks). The 'access' area between tanks will hopefully be at least 12". The tanks maybe side by side, or have a 6" gap inbetween. All made from wood.
PIPE/HOSE/PUMP/FILTER SYSTEM:
This I'm really unsure about. What do I need...?
Ideally, I would like something that is going to make maintenance a lot easier. Anything that can be installed/bought (that will cater for all tanks) or preferably made by myself...I'm interested in looking into. Hmmm, some sort of pipe system that runs along/inbetween all tanks. This pipe/pipes will be fed from a main pump/pumps. The pipes would supply air for airation equipment and maybe filters...? also some sort of suction, re-filling pipe system (water changes). The 'water change'/air system would ideally be started with taps or something along side each tank.
Filtration of the tanks I'm also unsure about. Individually filtered or large filters that cover several tanks....?

LIGHTING:
Probably individually light the tanks (starting off), then think of ways to light multiple tanks at once. When building the racks..lighting will be taking into account. Maybe leave space underneath/above for strip light/equipment housing.
Picture the back wall (3 4ft tanks along side each other...2 high). There will be at least 12" gap between top/bottom tanks. In this gap and above the top tanks I'm thinking of a way to install a strip light system that can be lowered to meet the tanks and raised for access.
ELECTRICITY ACCESS:
Not sure about. All I know is it will be some sort of cable running from house..what type of cable and how to set this up...I haven't a clue

I aim to have this place pretty much up and running by christmas and any advice would be much appreciated.
PS - This will be started as a hobby and if the breeding/selling is successful...there is definiely scope for other buildings/outhouses.


 /www.angelsplus.com/PumpsAlita.htm
/www.angelsplus.com/PumpsAlita.htm









