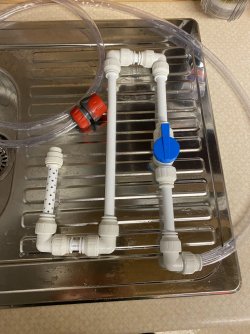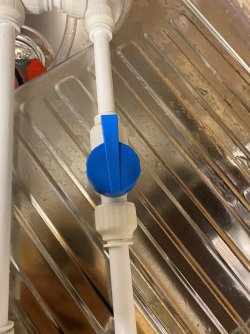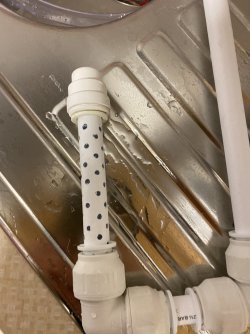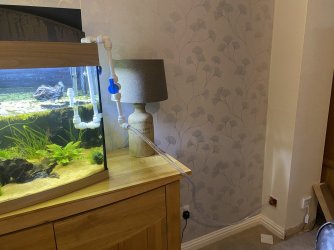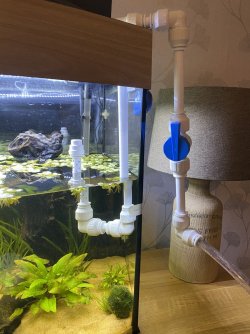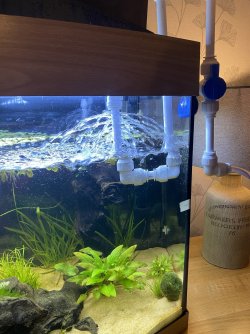While I was waiting for the tank going through the fishless cycle I thought I would do something that would make my life that little bit easier for those weekly water changes.
Rather than running a long 10m python hose system going from tank to kitchen sink but having to use a universal pump to get fresh water from kitchen to the tank in lounge, it was not greatly successful as the kitchen is on a lower floor by about maybe 3 - 4 foot, and as we all know, water does not go uphill very well, even with a pump, took a while to say the least to fill up even half the tank.
So have to think of a way to have the shortest route for the hose from the tank to the sink in garage, so came up with idea of going through the wall and into the garage.
Long story short, after lots of measuring and discussions with the other half finally agreeing, came up with this, decided to install a new sink and plumbing in the garage which luckily is almost directly behind the tank itself. And making holes in wall for hose to attach to and to go through wall that goes into th garage and making things look more presentable as the tank is in lounge where everyone can see everything so has to be presentable.
Hose attachment panel in wall. Looks ok.
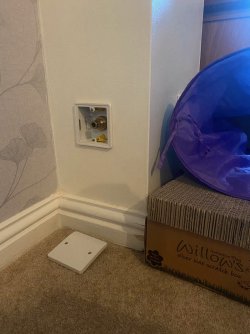
Close up pics of open wall plate with hose attachment to give you an idea.
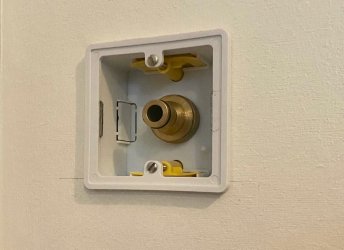
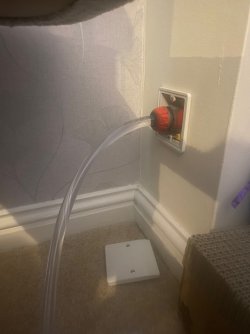
When not in use, the blank plate will cover up the hose attachment so it looks like its meant to be there!
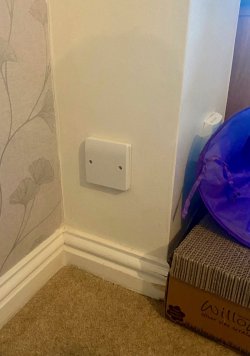
New garage sink with hose coming out of wall and connected to tap while filling up tank.
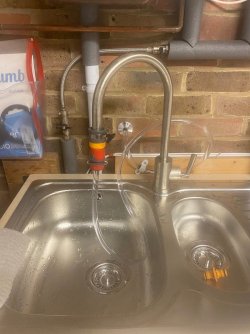
Not bad, lots of work and planning but worth it imho to make life that much easier and a lot less faffing around with hoses, hoping so anyway!
So with this sort of set up, we're talking about maybe 6 foot of hose maximum compared with 10 meters of hose being rolled out and trailing to kitchen sink where anyone can trip over the hose and bit of an eyesore as well as time consuming to put everything away when finished etc.
Makes senss really!
(especially not using buckets and backbreaking work!!!)
Rather than running a long 10m python hose system going from tank to kitchen sink but having to use a universal pump to get fresh water from kitchen to the tank in lounge, it was not greatly successful as the kitchen is on a lower floor by about maybe 3 - 4 foot, and as we all know, water does not go uphill very well, even with a pump, took a while to say the least to fill up even half the tank.
So have to think of a way to have the shortest route for the hose from the tank to the sink in garage, so came up with idea of going through the wall and into the garage.
Long story short, after lots of measuring and discussions with the other half finally agreeing, came up with this, decided to install a new sink and plumbing in the garage which luckily is almost directly behind the tank itself. And making holes in wall for hose to attach to and to go through wall that goes into th garage and making things look more presentable as the tank is in lounge where everyone can see everything so has to be presentable.
Hose attachment panel in wall. Looks ok.

Close up pics of open wall plate with hose attachment to give you an idea.


When not in use, the blank plate will cover up the hose attachment so it looks like its meant to be there!

New garage sink with hose coming out of wall and connected to tap while filling up tank.

Not bad, lots of work and planning but worth it imho to make life that much easier and a lot less faffing around with hoses, hoping so anyway!
So with this sort of set up, we're talking about maybe 6 foot of hose maximum compared with 10 meters of hose being rolled out and trailing to kitchen sink where anyone can trip over the hose and bit of an eyesore as well as time consuming to put everything away when finished etc.
Makes senss really!
(especially not using buckets and backbreaking work!!!)


